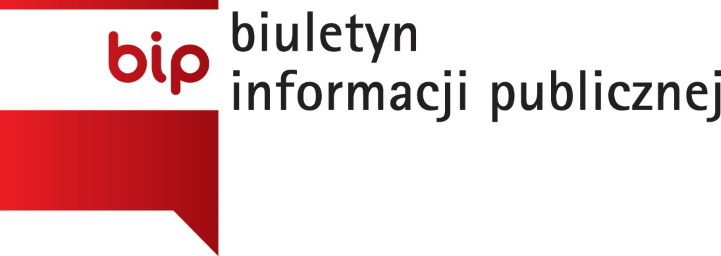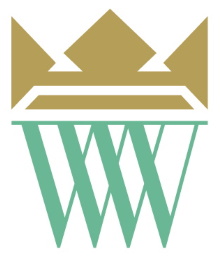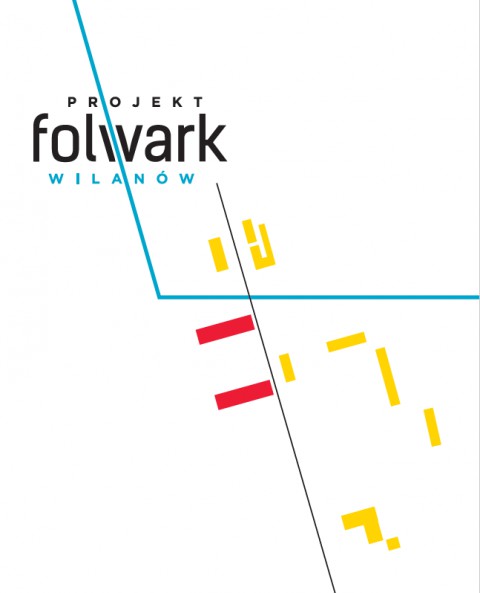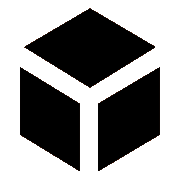The Grange Project – results of architecture workshops
The Wilanów Grange is a space that requires redevelopment that would both preserve its historical landscape and open it to contemporary urban planning. It is a place which is to be designed to serve both the residents of Warsaw and the visitors of the Museum. In the 18th-century granary and the area surrounding the former brewery (until recently, the Wilanów District Hall), the Museum of King John III's Palace at Wilanów wishes to create a space for educational activity and leisure, and a place which will introduce the visitors to the cultural heritage of the King’s residence, the history of the Wilanów grange and old time crafts.
On 14 and 15 October 2016, at Wilanów Palace, participating architects and educators from Bulgaria, Spain, Denmark, the Netherlands and Poland conducted several family architecture education workshops, i.e. the Grange Project. Both parents with children and teenagers took part in the joint design activities. You are now invited to see the results of their work!
The workshop participants had the chance to get to know the history of the origin and extension of the grange. While analysing the historical plans of the Wilanów Palace, the participants discovered the changes which were done to the area around the Palace, examined in what way the grange space was connected with the town of those times, and what factors were decisive to the nature of the grange architecture. Also, they discussed what was particularly valuable about this place for them, their children and teenagers in general, and how this space should be renovated, laid-out and used. With the architect’s assistance, the participants translated their ideas into the Grange Project. The effects of their effort is a publication – a unique record of the discoveries made in the Wilanow grange area. It contains a historical overview, a conversation with Elżbieta and Jacek Kozłowski, former residents of Wilanów estate, and workshop concepts of urban development.
PDF version of the booklet:
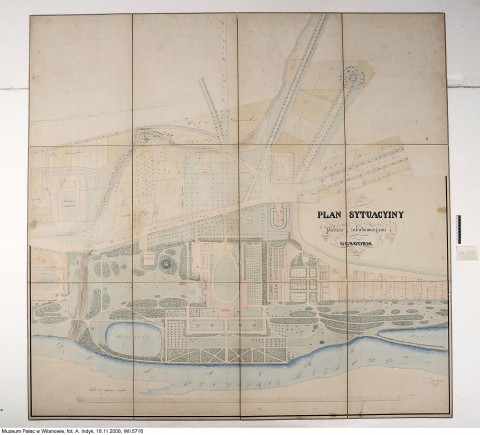
The architects and educators who conducted the workshops: Pia Rasmussen (Denmark), Luise Josephine Rathje (Denmark), Cristina Llorente (Spain), Magdalena Rajeva (Bulgaria), Marcel Musch (the Netherlands), Dariusz Śmiechowski (Poland), Zbigniew Domagalski (Poland), Anna Bąk (Poland) and Katarzyna Domagalska (Poland).
Workshops organiser: Young Culture Foundation Hopsiup Project
Co-organisers: Wilanów District, the Museum of King John III's Palace at Wilanów, Wspólnie – a LafargeHolcim Foundation, Danish Institute Of Culture
Coordination: Katarzyna Domagalska. Cooperation: Jolana Bosca, Kinga Walczyńska, Hubert Wójcicki. Content experts: Aleksandra Głowacz, Urszula Rukat, Dariusz Śmiechowski
Partner: Koło-Geberith.
Content partner: Mazovian Regional Chamber of Architects of the Republic of Poland, Public Space Research Institute, Playce Association
